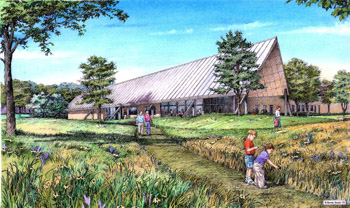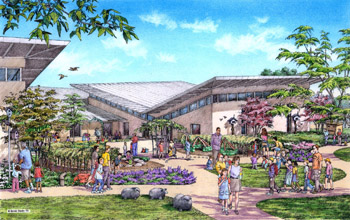Green Buildings Case Studies
Kohl Children's Museum of Greater Chicago2100 Patriot Blvd.
Glenview, IL 60026
847.832.6600 (p)
847.724.6469 (f)
Mary Trieschmann (contact)
mtrieschmann@kohlchildrensmuseum.org
- Green Unseen, (pdf) Dave Judy (Kohl Children’s Museum), Hand to Hand, volume 20, Spring 2006
Architect: Booth Hansen and Associates
Building Size: 46,700 sq. ft.
Project Budget: 23 million
Opening Date: October 15, 2005
LEED Certification: Going after Silver
About Kohl's Sustainable New Building Project:
The new and expanded Kohl Children's Museum of Greater Chicago is located in an 8.8-acre parcel of land in the center of The Glen in Glenview, five miles west of the old site in Wilmette, in between two major expressways.

The new 46,700 sq. ft. facility has a 36,000 footprint including 10,700 on the second floor for administrative space. Public space has expanded from 10,500 to 28,000 sq. ft. including a café and educational store. 200 free parking spaces plus six dedicated bus spaces along with 2 acres of outdoor exhibit space allow for the museum to be less weather dependant.
Exhibits at the new museum will expand on those at the current site, while supporting the strategic direction of the Museum as outlined in its mission statement and key beliefs. Planned exhibits include: Car Care, Pet Vet, Doll Day, Care Play Café, Grocery Store, Play Library, All About Me, Adventures in Art, City on the Move, Cooperation Station, Discovery Maze, Hands on House, Music Makers, Nature Explorers (Indoor/Outdoor), Temporary Exhibit Space, Water Works.
The Museum's Decision to Go Green:
The new and expanded Kohl Children’s Museum of Greater Chicago is located in an 8.8 acre parcel of land in the center of the City of Glenview, five miles west of is former site in Wilmette, in between two major expressways.
The new 46,700 sq.ft. facility has a 36,000 footprint including 10,700 sq. ft. on the second floor for administrative space. Public space expanded from 10,500 to 28,000 sq. ft. and includes a café, an educational store, 200 free parking spaces plus six dedicated bus spaces along with 2 acres of outdoor space, allowing the museum to be less weather dependent.
Exhibits at the museum expand upon those at the former site while supporting the strategic direction of the Museum as outlined in its mission statement and key beliefs. Exhibits include: Car Care, Pet Vet, Doll Day Care, Play Café, Grocery Store, Play Library, All About Me, Adventures in Art, City on the Move, Cooperation Station, Discovery Maze, Habitat Park Outdoor Exhibit, Hands on House, Music Makers, Nature Explorers, Temporary Exhibit Space, and Water Works.How Kohl's Project is Sustainable:
The building and outdoor space were designed according to LEED specifications, and certification is underway. Specifically,
we have kept asphalt to a minimum, clearstory windows allow for ample
natural light in the building, the roof allows water to run off and irrigate
the property, the roof material will reflect summer heat. Building materials
have been purchased within 400 miles of the Museum site. The wooden truss
ceilings are made of wheatboard, a recycled product. The carpet tiles
are LEED approved. The HVAC System has been designed to maximize power
usage in the building.

Project's Distinguishing Features:
- Plants specifically chosen for erosion control
- Plants in parking lot break down toxic runoff.
- Light colored roof reflects heat instead of absorbing it.
- Ozone bromine rather than chlorine in Water Works.
- Low-flow water fixtures and toilets
- Clerestory windows allow more natural light.
- Carpet tiles made form recycled materials.
- Building orientation designed to capture natural sun warmth in the winter.
- Glazing on windows traps heat in winter, repels it in summer.
Piece of advice for others regarding project:
Contract with an architect and general contractor with experience in building LEED buildings and with certified LEED staff on board. Incorporate the ideas at the very beginning of the project planning to maximize opportunity for LEED points and cost efficiencies.

